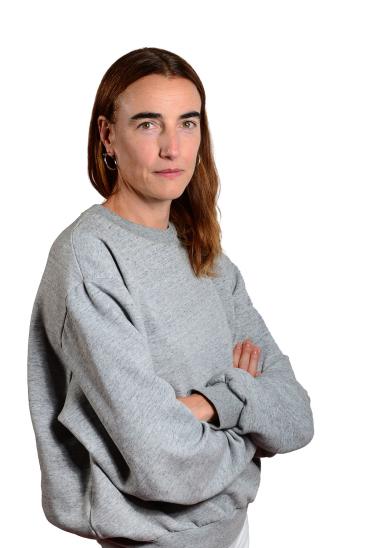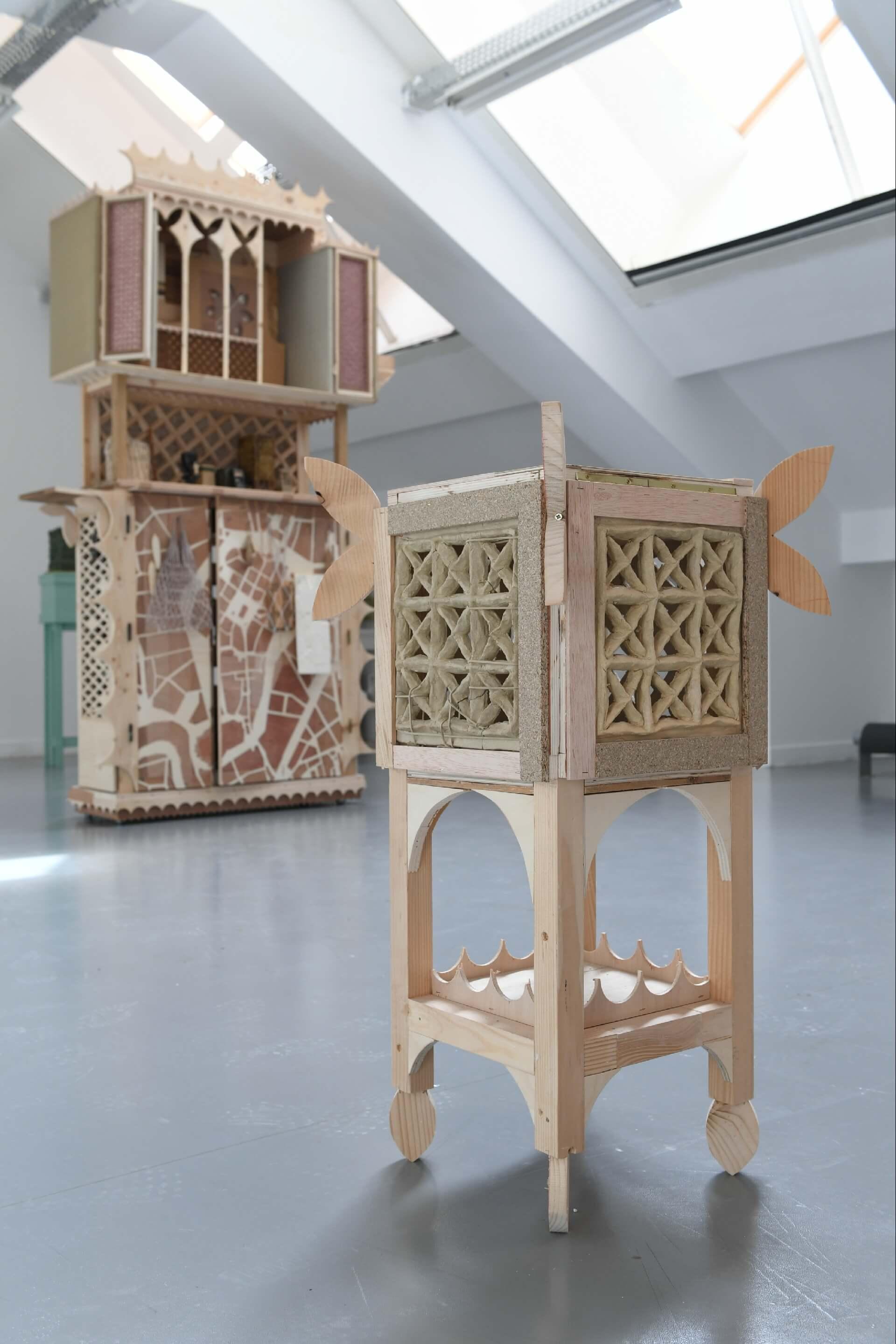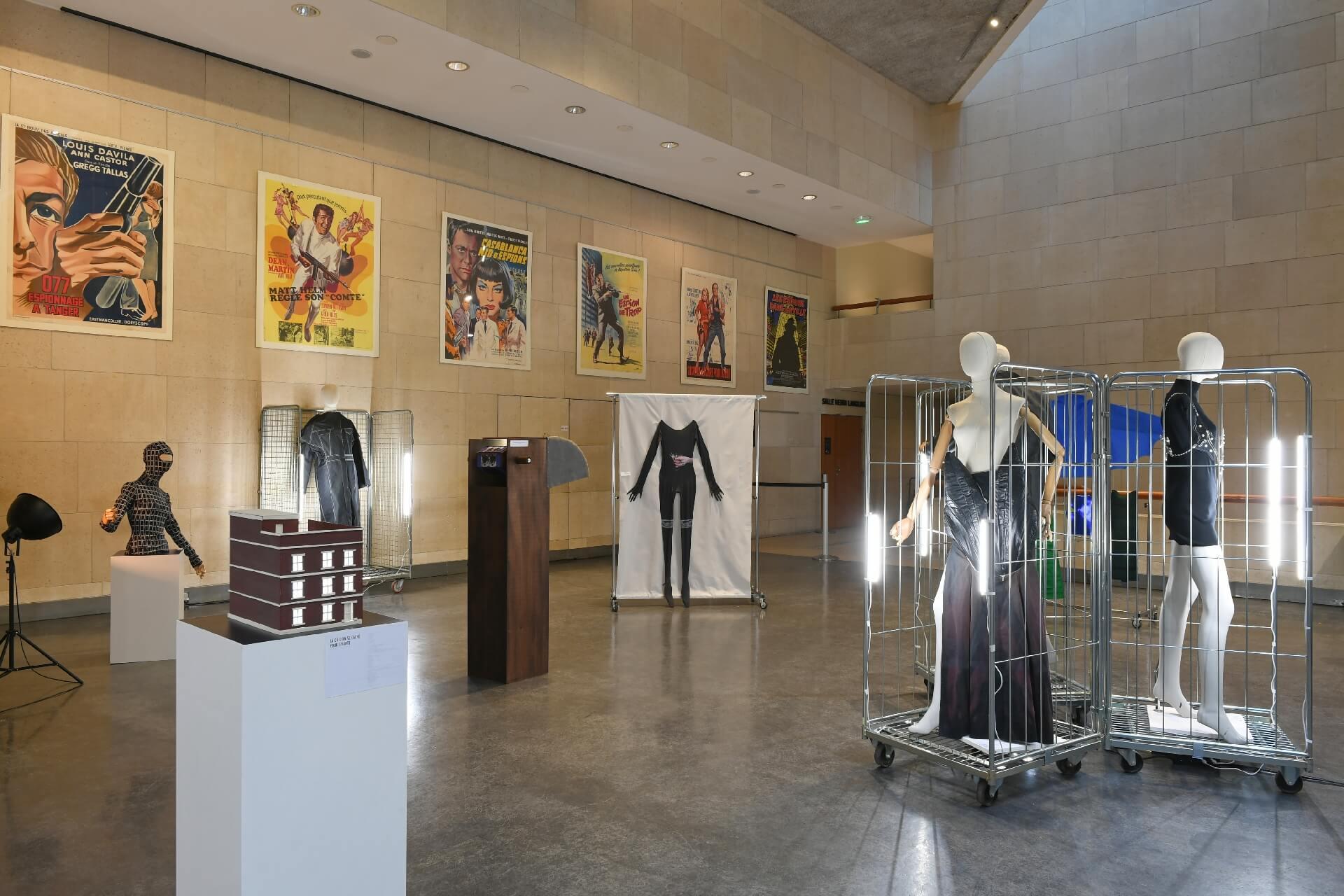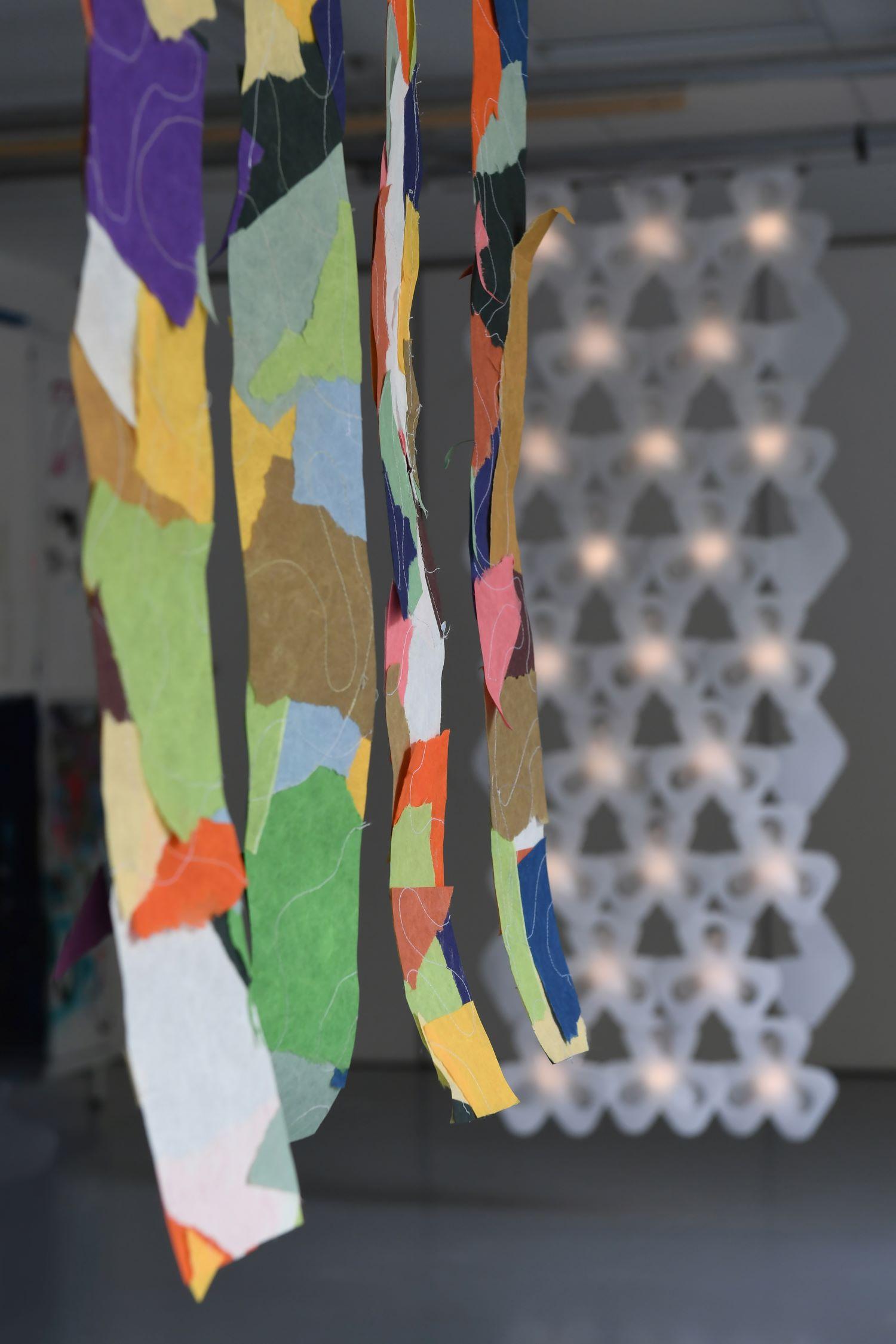Interior Architecture
Interior designers create living spaces They use an architecture, an environment to create spaces. They work from an empirical and personal standpoint — which does not exclude a global vision.
The Interior Designer
Interior design is at the crossroads of visual arts, design and architecture. As the discipline combines dimensions such as shapes, functions, practices and symbolic systems, it requires a synthetic approach. Interior designers shape the way a space feels (atmospheres, moods) by working on lights, materials, acoustics, colors, furniture, objects..…
They strive to find the right relationships between the body and space, between uses and body movements. They analyze the movements and positions of everyday life.
They find precise uses and give them a shape.
They create projects rooted in a social context and intended to welcome ways of living. They understand social issues. They consider both the theoretical and methodological input of social sciences.
They are skilled in technology, geometry and mechanics. They devise a constructive strategy based on operation constraints. Their projects are part of the regulated process of the art of building.
They offer an ecosystem approach on ecological issues — resource economics, recycling, carbon footprint, energy, local scale — combined with social values.
They use complex and varied data. They are versatile and aware of the skills they need to master.
They have artistic, technical, spatial and management knowledge.
They cast a critical eye on their practice. They take a stand regarding the clients’ requests. In other words, they know how to create a project, but they also know also why.
Teaching
The short projects enable students to work separately on simple notions such as direction, distance, movement, scale, light or sequencing.
Longer, multifaceted projects enable students to fully understand the subject, question the project specification, work on documentation, gradually find answers, develop their method, their thinking, the economy and the project culture and to handle the diverse disciplines implied. They must be able to design relevant projects and to carry them out until their completion. They resolve the issue they have raised.
They are encouraged to work as investigators, which favors exploratory methods and field surveys and which helps students find the appropriate approach to the subject.
The drawing work and research models are put forward as key tools of observation, analysis, experimentation, elaboration and project communication. The aim is to forge close ties between the eye, the mind and the hand.
The courses often draw on the physical experimentation of fundamental spatial notions and on site visits. Experimentation and research are encouraged and valued.
The Interior Architecture department interacts with the other departments of the École des Arts Décoratifs, a multidisciplinary school devoted to research and creation.
Teachers
| Nom | Fonction | |
|---|---|---|
Catherine Frenak
Catherine Frenak |
non renseigné | |
Pascale Lion
Pascale LionEnseignement/conférences Diplômée de l’Ecole Nationale Supérieure des Arts Décoratifs (1989), section architecture intérieure Architecture intérieure, maîtrise d’œuvre. Exercice indépendant depuis 1993. Rénovation et aménagement de maisons et appartements particuliers. Locaux d’entreprises et programmes spécifiques (showroom, agence de style). Design Créations pour des éditeurs : ENO studio, Agnès b, La collection pour FOIN cottes de mailles, Verre et maille, pour les verreries Dumas. Direction artistique. depuis 2006 : développement de produits et de matières, réalisation de stands, conseil. Pilotage de l’identité visuelle, du site internet, de la documentation technique et des outils de vente. Pour MC&I : conseil, image, création de produits (systèmes de cloisonnement et rideaux en mailles |
Architecte d’intérieur | |
Pauline Marchetti
Pauline Marchetti
Architecte diplômée de l’École Nationale Supérieure d’Architecture de Paris-Belleville, sa pratique est ancrée dans une approche humaniste, développant des méthodes de conception et de production basées sur les dimensions sensibles de l’espace. Pauline Marchetti est lauréate du prix Europe 40Under40, par le biais duquel le European Centre for Architecture Art Design and Urban Studies distingue les architectes et designers les plus prometteurs de leur génération. Né de la collaboration de Jacques Ferrier et Pauline Marchetti pour la création du Pavillon Français de l’exposition universelle de Shanghai en 2010, Ferrier Marchetti Studio associe recherche et production pour une société urbaine durable. Depuis, l'agence Ferrier Marchetti Studio à développé un nombre important de projets tant publics que privés, français et internationaux, alliant recherche et architecture. Pour résister à la fabrique de mondes urbains sans qualités, le laboratoire de recherche et de prospective urbaine Sensual City porte depuis plus de dix ans la vision de la "Ville Sensuelle". La Ville Sensuelle invite à remplacer l’urbanisme de géométrie par un urbanisme d’atmosphères, de matérialités, de contexte et d’identités, en partant du corps et des sens. Le Studio partage ses recherches à travers les Sensual City Papers, libre contribution au débat pour repenser la ville, édités avec la participation du philosophe Philippe Simay. |
Architecte | |
Véronique Massenet
Véronique Massenet |
Architecture intérieure ENSAD |
Mémoires
| Étudiant.e.s | Titre du Projet | Année |
|---|


